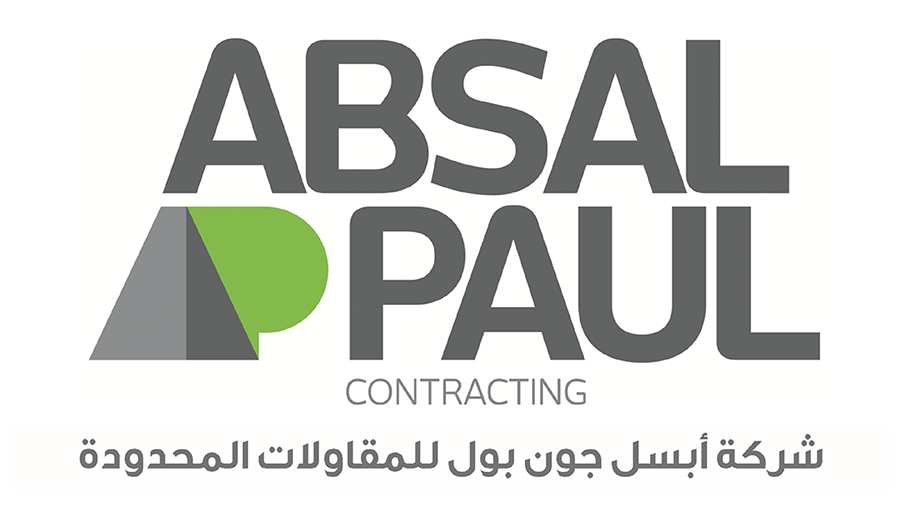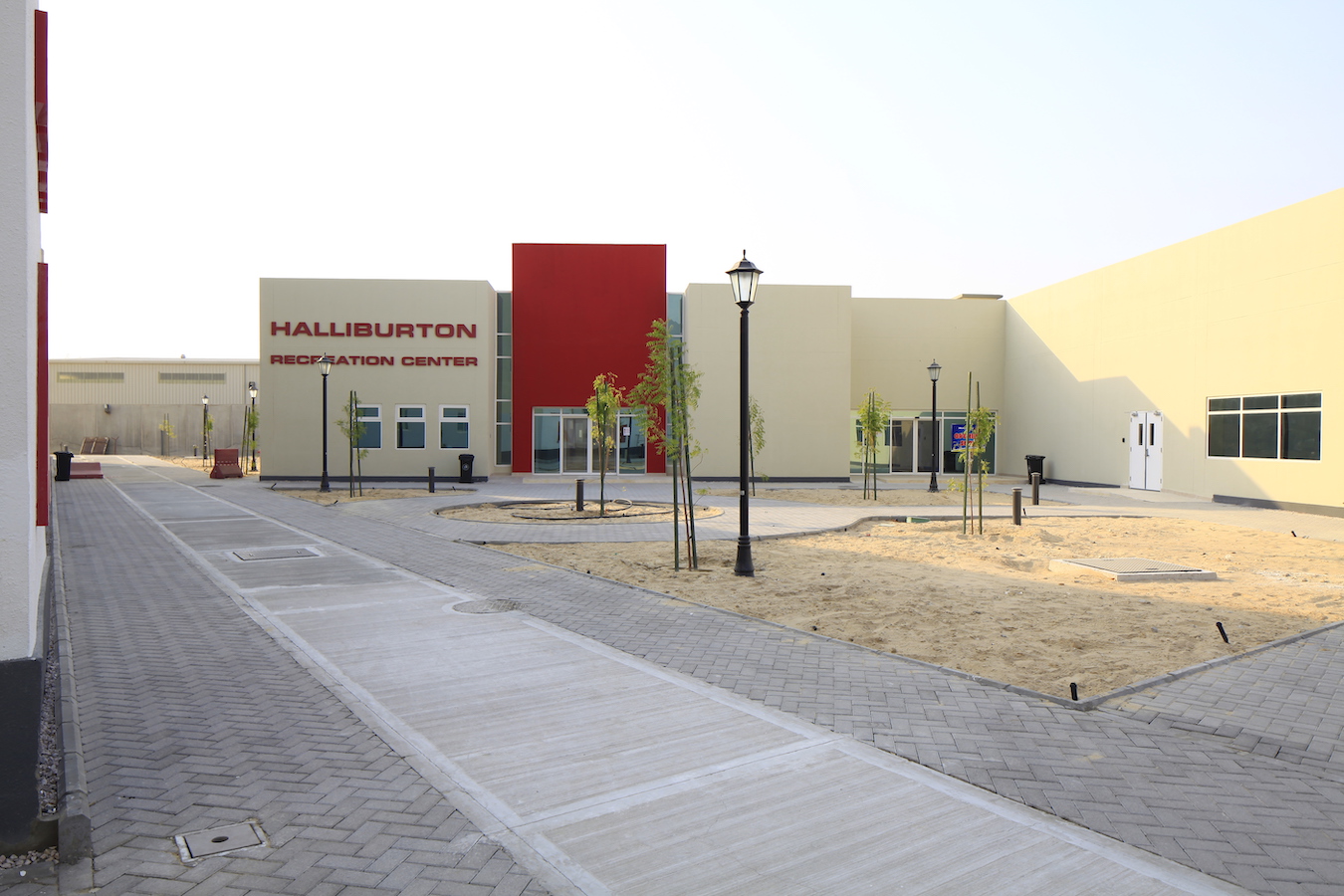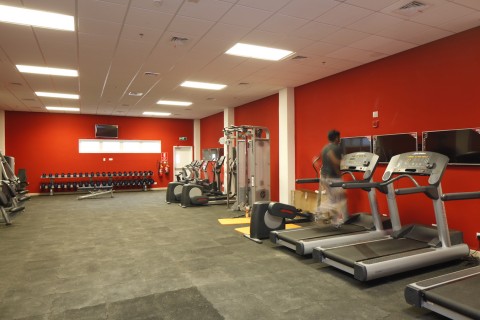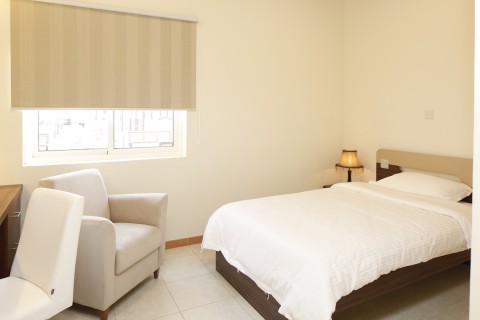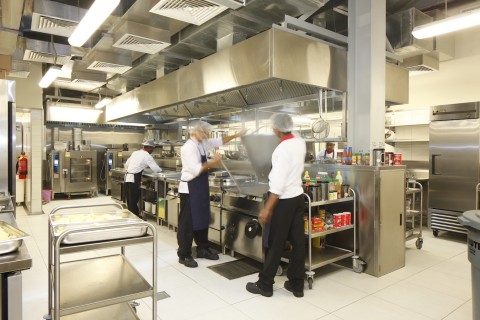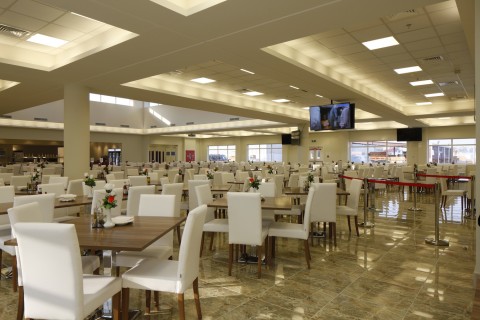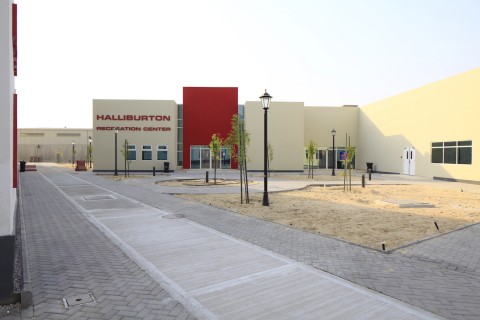Halliburton SAIHAT Expansion
This new mixed use development within the existing Halliburton Saihat Base comprised motel style accommodation blocks (343 Bedroom), Recreation and Dining Building, Workshops, Warehousing, Centralized Utility Area and utility distribution, 1500 linear meters of perimeter precast walls, 60,000 m2 equipment laydown yard and all associated external works.
PROJECT TEAM
Clients: Halliburton Energy Services
Project team: HCO (Designer) & AECOM (PM and Cost Consultant)
PROJECT DETAILS
Contract Value: SAR 88 Million
Location: Saihat, Eastern Province, Saudi Arabia
Floor Area: 18,000 m2
Duration: 12 Months
Completion Date: October 2014
